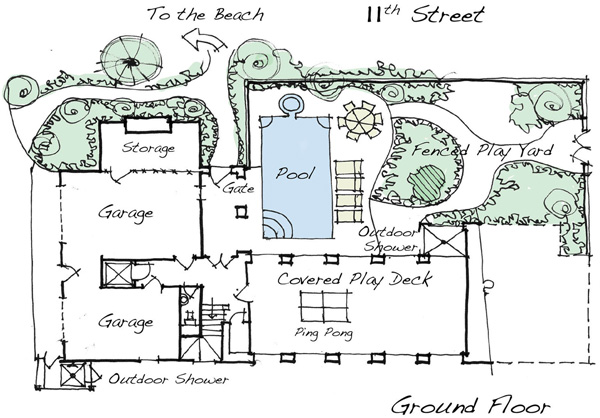
First floor.

First floor.
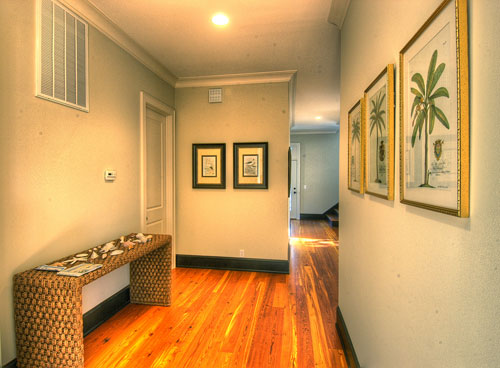
Large hallways with lots of light connect all rooms on both levels of this custom home.
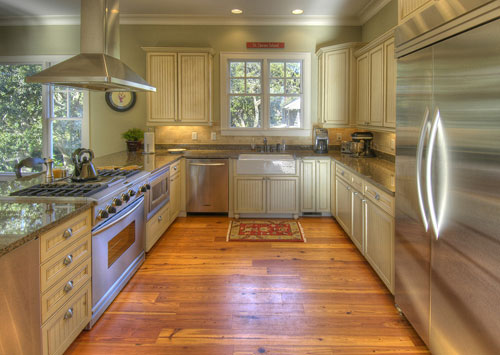
The gourmet kitchen with its stainless steel appliances, custom cabinetry and granite countertops is actually large enough to accommodate multi-functional usage all at the same time.
Click on the images above to see them here.
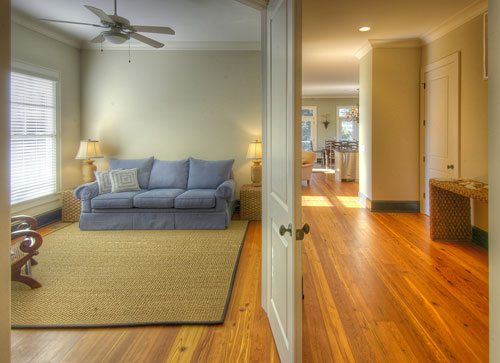
The office has a pull out couch that turns into a sixth bedroom. For the busy executive, it also has a credenza with a computer and internet access.
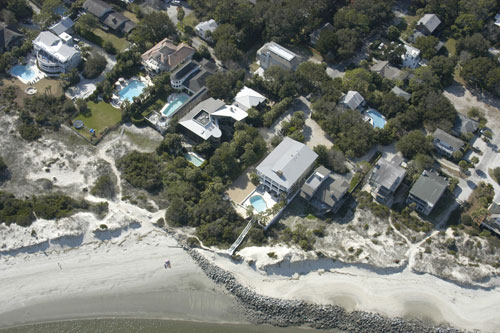
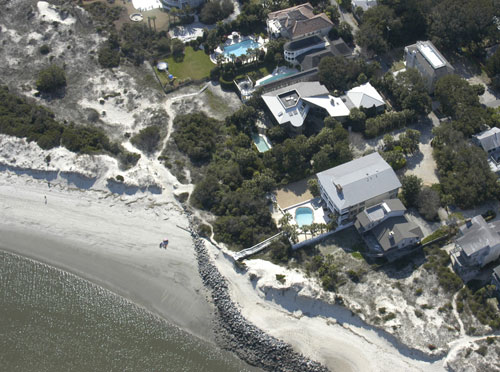
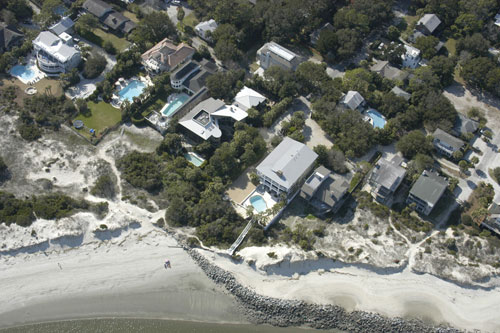
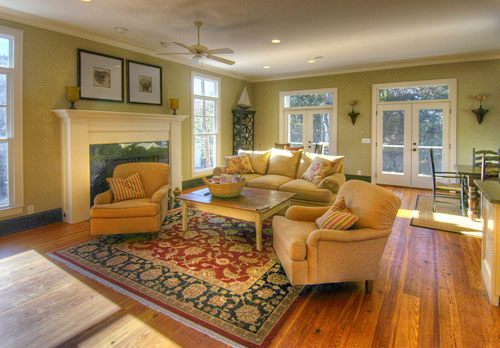
The seating area of the main living room is centered around the 42 inch wood burning fireplace with black granite surround and large wooden mantle.

Second floor.
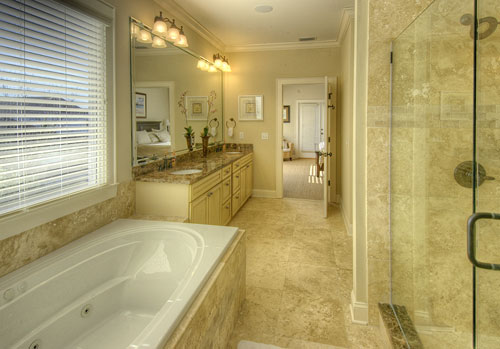
The master bath has a jacuzzi tub, an oversized limestone shower with dual head, a separate water closet and his and her raised vanities. The floor is limestone and the countertops are marble. All the plumbing fixtures are oil-rubbed bronze and the master bath leads to a very spacious walk-in closet that can double as a nursery for infants.
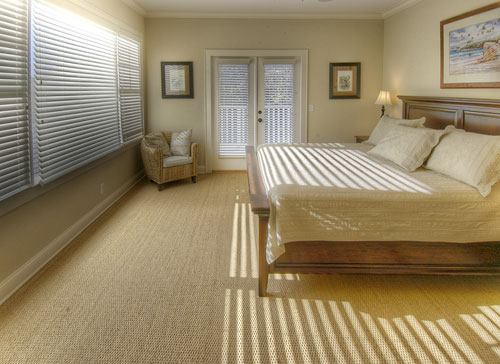
The master bedroom features a king sized bed and has French-door access to an upper sunning deck. This deck also connects to the spiral staircases that lead to the widows walk or down to the main living level or to the pool.
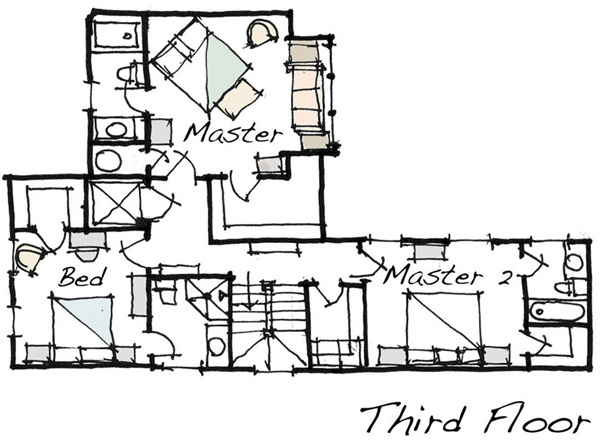
Third floor.
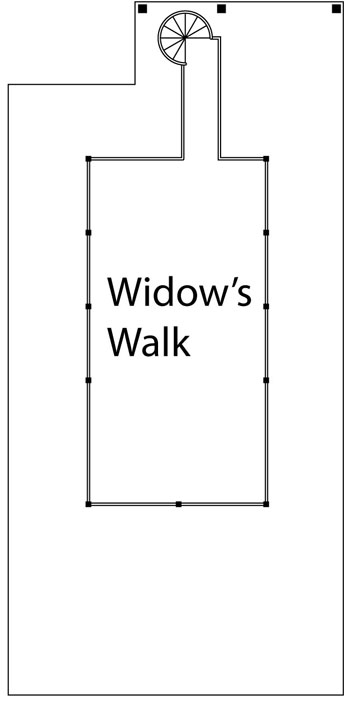
The main living area has large moldings, custom cabinetry, 300-year old heart pine flooring and a wonderful flow for large or intimate gatherings. It also features a powder room and a walk-in slate floored laundry room.
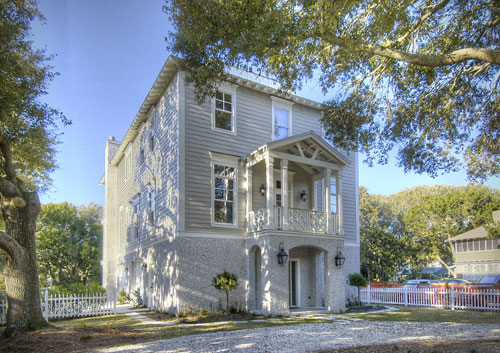
The exterior boasts a Charleston-inspired design mixed with the wonderful neo-traditional architecture of the Florida panhandle. Gas lanterns and real tabby stucco create a home that feels like it was built 50 years ago when East Beach was first developed.
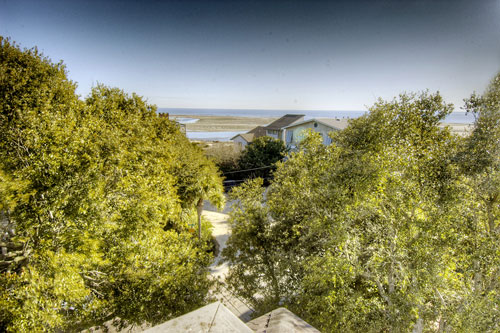
Our 180° views of the Atlantic Ocean are spectacular from our 16'x40' widows walk atop this beautiful home. You will not be disappointed whether spending an early morning watching the sunrise to the east over the ocean or having cocktails in the evening with friends and family while unwinding.